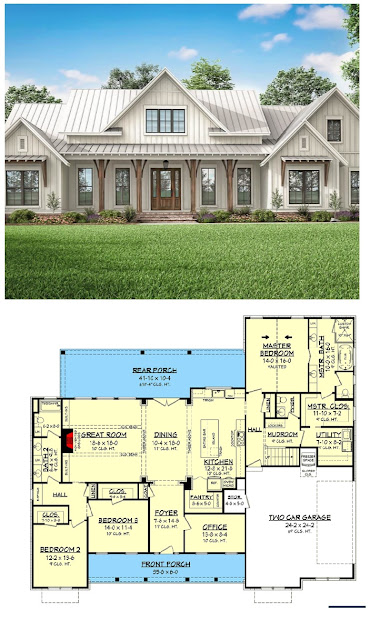Farmhouse Style House Plan with 4 Bed, 3 Bath, 3 Car Garage
Here is the details of Farmhouse Style House Plan with 4 Bed, 3 Bath, 3 Car Garage
Specs
2180 Total Living Area
2180 Main Level
1214 Bonus Area
4 Bedrooms
2 Full Baths, 1 3/4 Baths
3 Car Garage
62'6 W x 93'10 D
Plan Specifications
Total Living Area: 2180 sq ft
Main Living Area: 2180 sq ft
Bonus Area: 1214 sq ft
Garage Area: 979 sq ft
Garage Type: Attached
Garage Bays: 3
Foundation Types: Basement - * $299.00
Total Living Area may increase with Basement Foundation option.
Crawlspace
Slab
Exterior Walls: 2x4
2x6 - * $299.00
House Width: 62'6
House Depth: 93'10
Number of Stories: 2
Bedrooms: 4
Full Baths: 2
3/4 Baths: 1
Max Ridge Height: 27'10 from Front Door Floor Level
Primary Roof Pitch: 8:12
Roof Framing: Stick
Porch: 898 sq ft
Formal Dining Room: Yes
FirePlace: Yes
1st Floor Master: Yes
Main Ceiling Height: 9'
Upper Ceiling Height: 8' * May require additional drawing time.
Special Features:
Bonus Room
Front Porch
Mudroom
Pantry
Storage Space
Wrap Around Porch
More details:
https://www.familyhomeplans.com/plan_details.cfm?PlanNumber=62207&OrderCode=C46578






























































